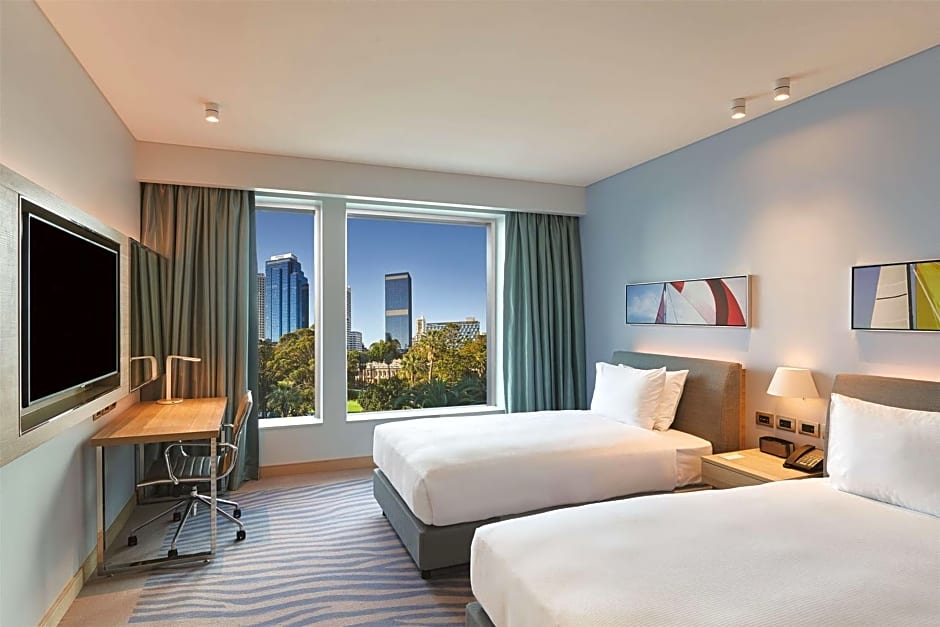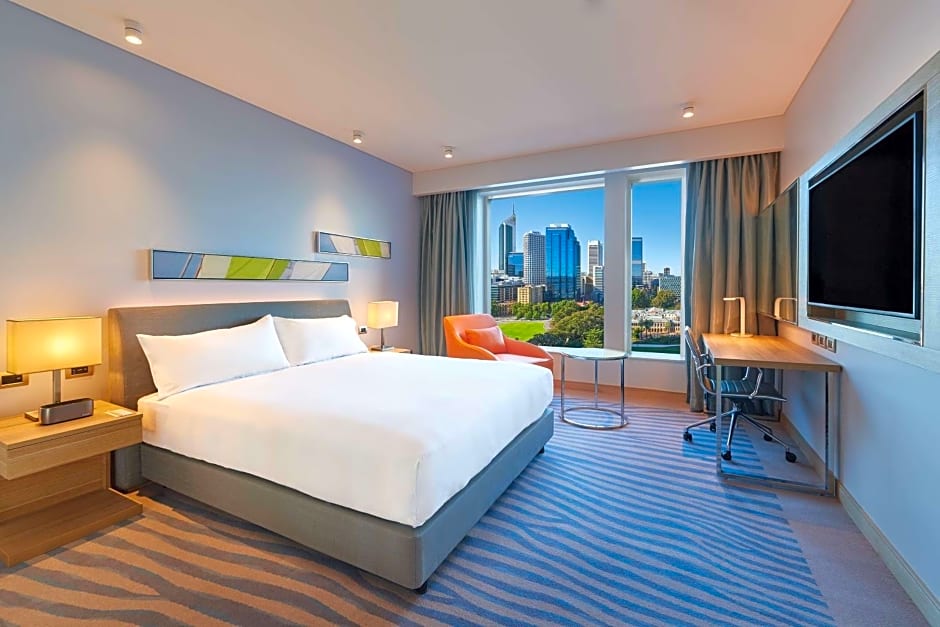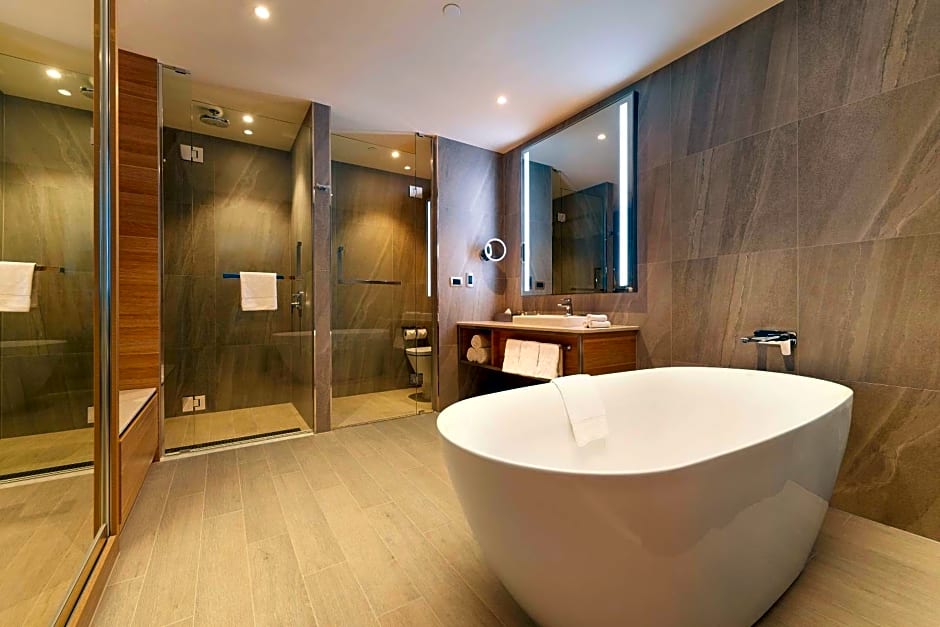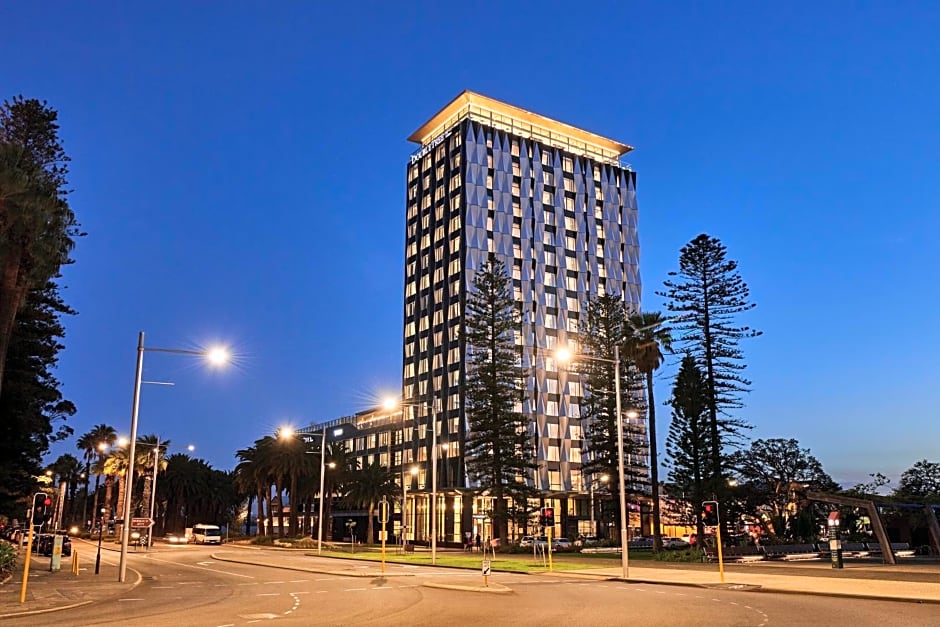Site
Double Tree by Hilton
Location
Perth, Western Australia
Architect
Box Architects
Electrical Engineer
Lucid Consulting Australia
Lighting Company
Unios and Radiant Lighting
Electrical Installer
Fredon Electrical
The development of the Perth CBD has historically grown to the east and the west. Elizabeth Quay returns the city’s focus southerly to the river. Joshua Prince-Ramus from New York-based architectural firm Rex who was instrumental in the Elizabeth Quay precinct, stated, “We’re seeing this really all over the world — a reclamation of the waterfront — for obvious reasons, so it’s exciting to be a part of that.”
The hotel consists of accommodation, riverfront pedestrian access, a rooftop terrace and restaurants that aim to provide interaction with the surrounding Swan River. The 4.5-star, 229-room DoubleTree by Hilton Perth Waterfront on Riverside Drive is the eastern gateway to Elizabeth Quay. The five-storey base, coupled with an 18-storey tower, faces west, with each room having either a city or river view.



